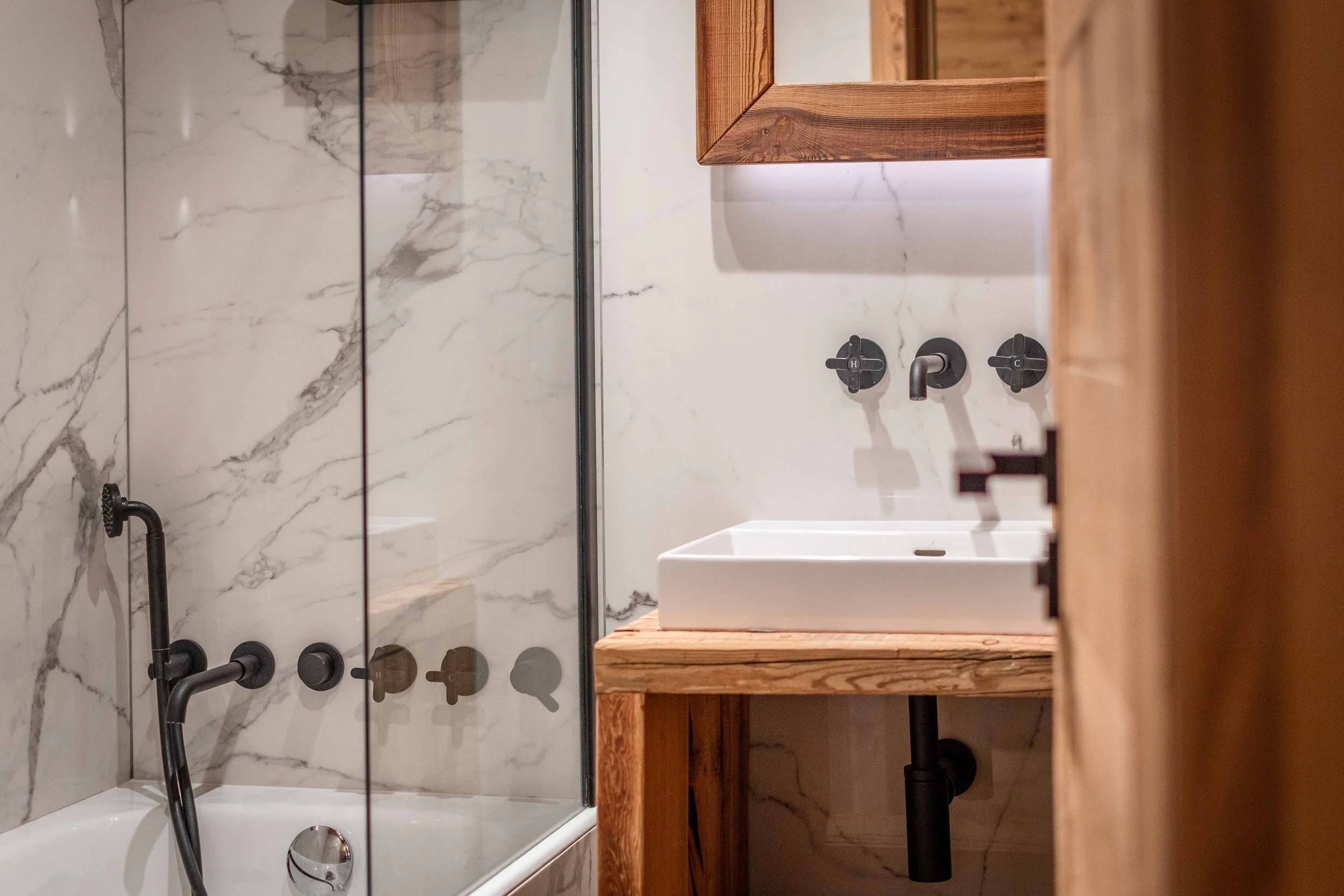Internal Chalet Renovation, Saint-Gervais-les-Bains
Originally, this was a typical 1980s chalet—dark, compartmentalized, and with its true potential hidden behind an outdated layout and a lack of natural light. The clients wanted to transform this aging structure into a contemporary, bright, and harmonious space, capable of welcoming their growing family while preserving the charm of the original chalet.
The owners’ intention was to create a fully bespoke interior, where every detail reflects their taste for noble materials and clean lines. One of the most remarkable features of the project is the suspended staircase, designed as a true architectural statement. Its solid oak steps appear to float in mid-air, supported by a discreetly integrated structure that creates a sculptural focal point at the heart of the chalet.
Continuing this exceptional level of craftsmanship, a complete collection of custom-made furniture was created to optimize the volumes and unify the interior aesthetic. This includes built-in wardrobes perfectly adapted to the building’s constraints, as well as bespoke headboards combining wood, textiles, and indirect lighting to create warm and refined atmospheres in each bedroom.
The result is a transformed chalet where the authenticity of the 1980s meets contemporary sophistication, elevated by bespoke creations and bold architectural choices that give the space a unique soul.

































